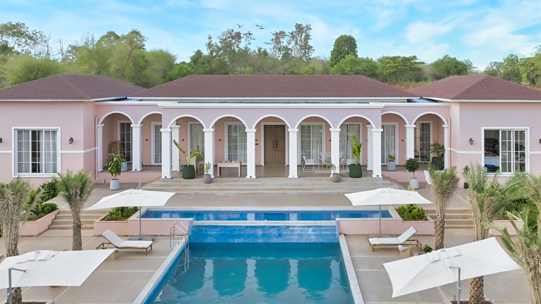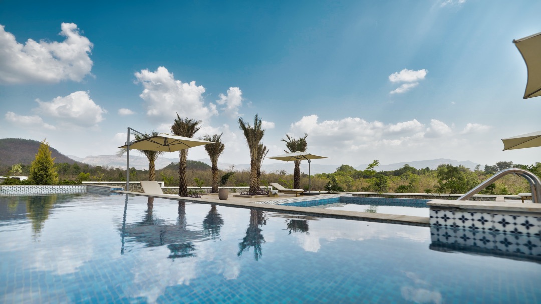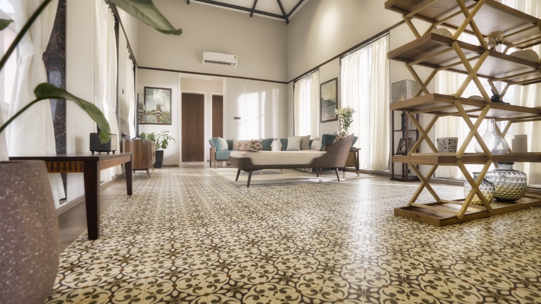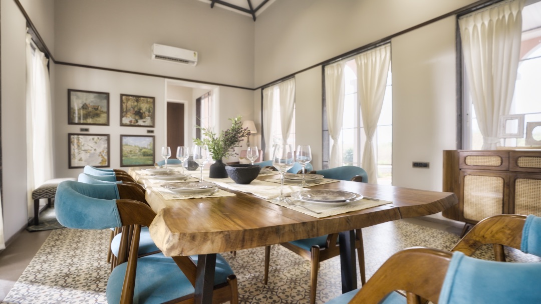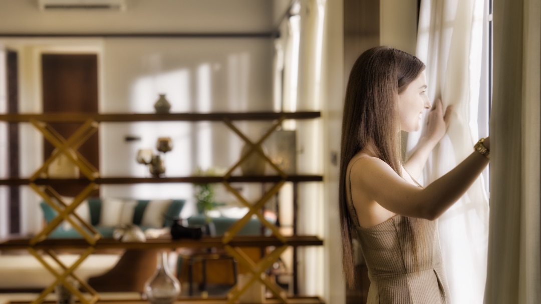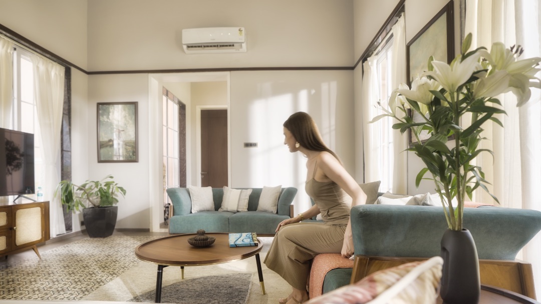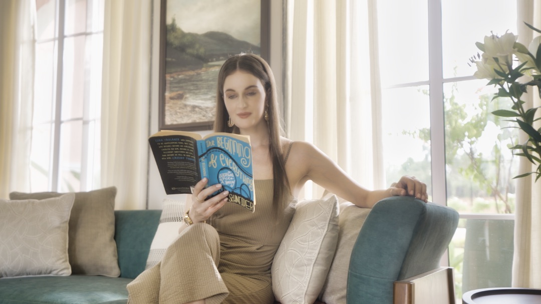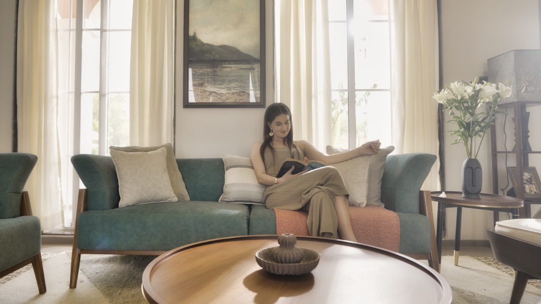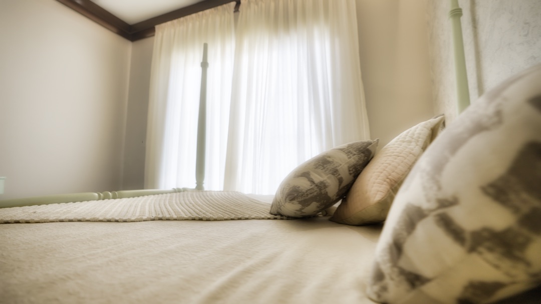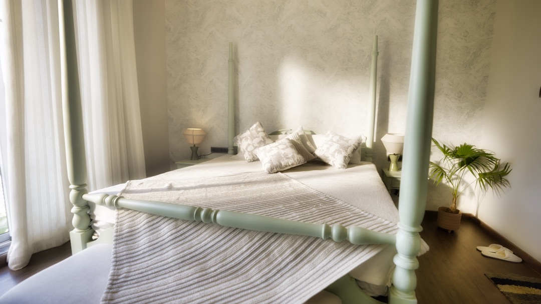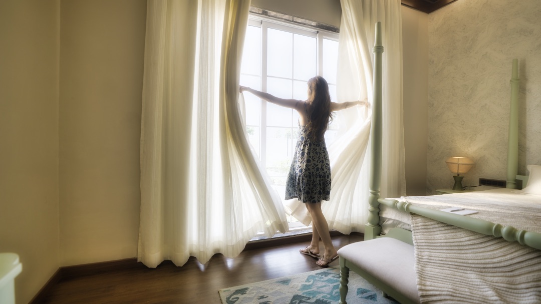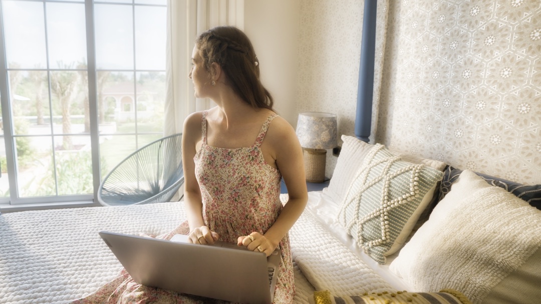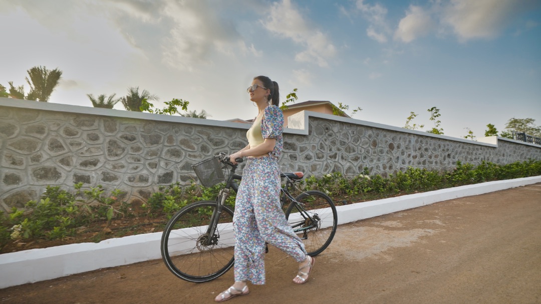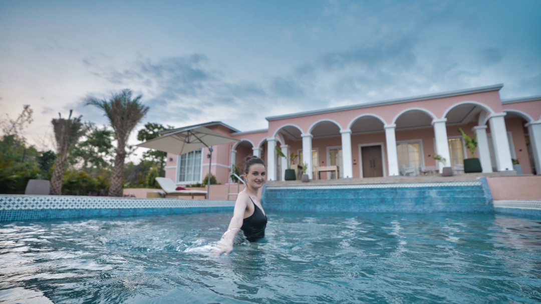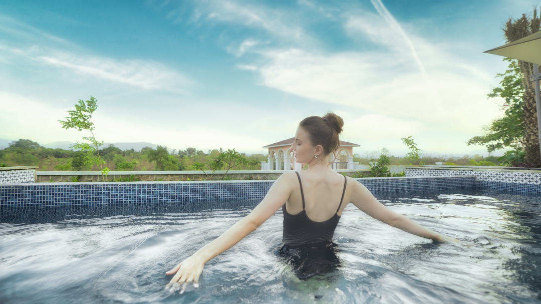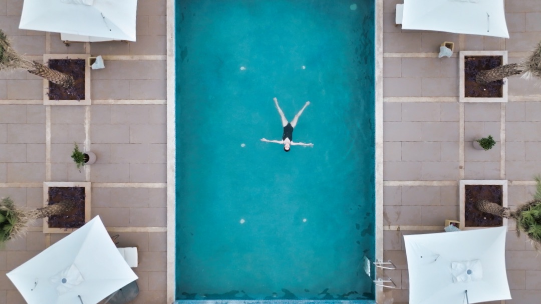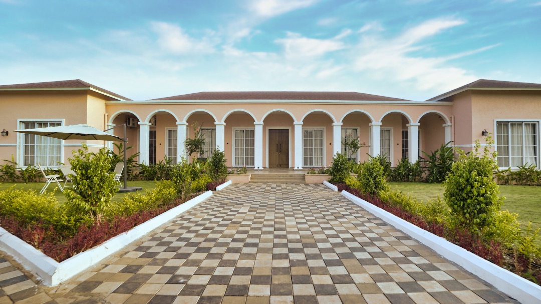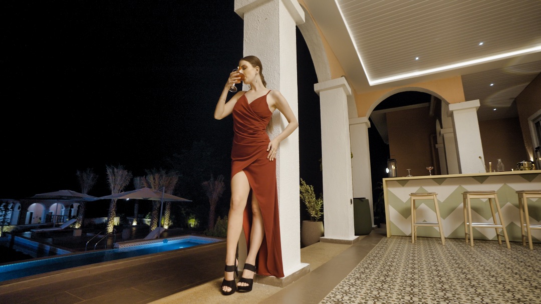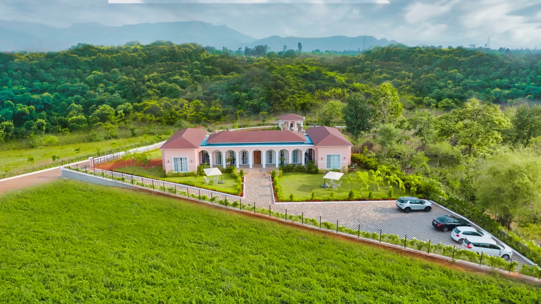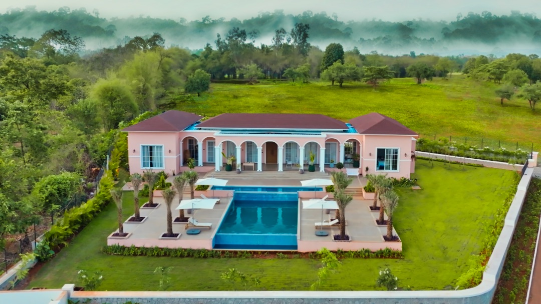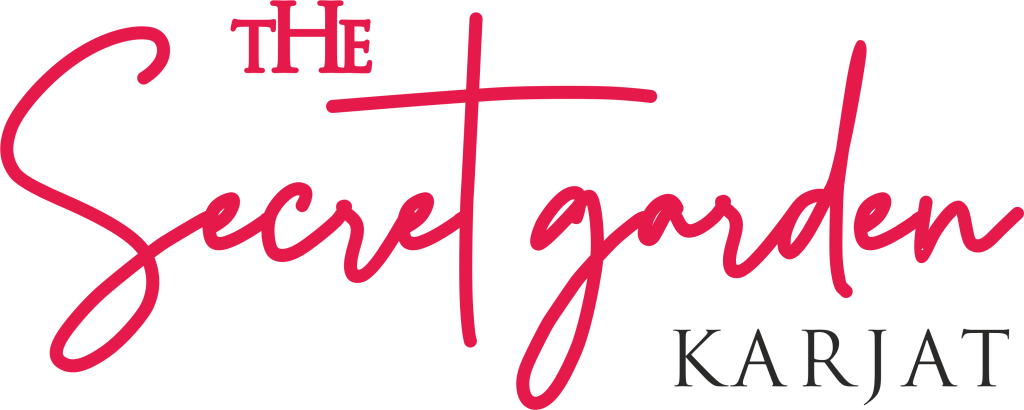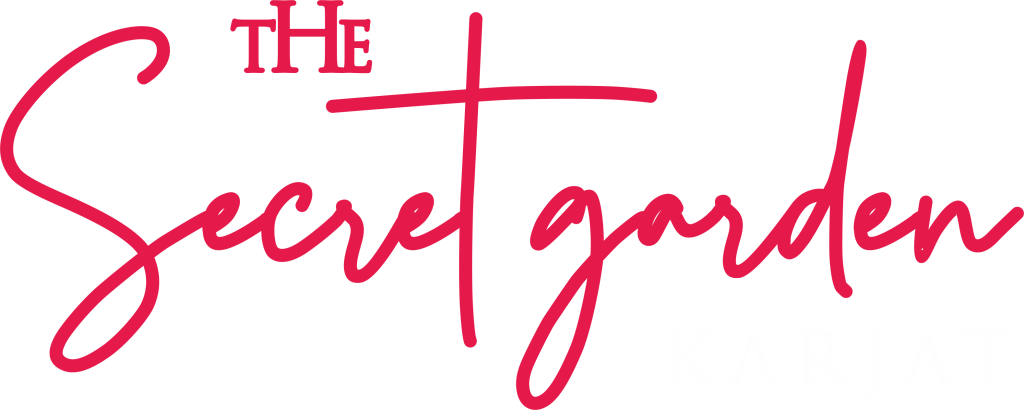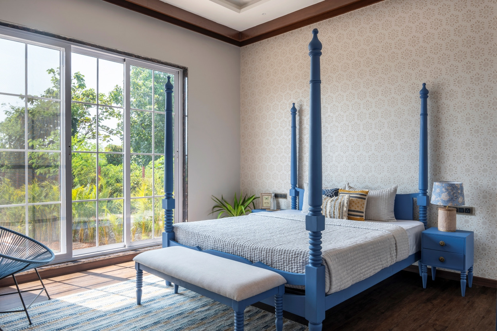
Inspiration
Spanish Revival Architecture is not defined by strict rules of style but instead by an aesthetic, by a feeling. Spanish Revival architecture is meant to embrace the feeling of Colonial Spanish styles, a feeling captured by exaggerating certain features. This is a very eclectic style, meaning it is made by mixing and matching elements of various styles to produce a desired visual impact. All revival styles are inherently eclectic, but this one is especially so.

DETAILING
This Spanish Mansion truly blends indoors and outdoors, that warm you up and calm you down. As a whole, this style of architecture is kind of laid-back and creates the feeling of always being on vacation, encouraging maximum relaxation.

Curves and Arches

Iron Lanterns
Wooden doors and gates feature iron details. These lanterns are typical Spanish Revival.

Dual Tone Shingles Roof
Wooden doors and gates feature iron details. These lanterns are typical Spanish Revival.

Arcades
A series of arches supported by columns
is called an arcade. An old architectural
feature, the arcades act as sheltered
walkways.
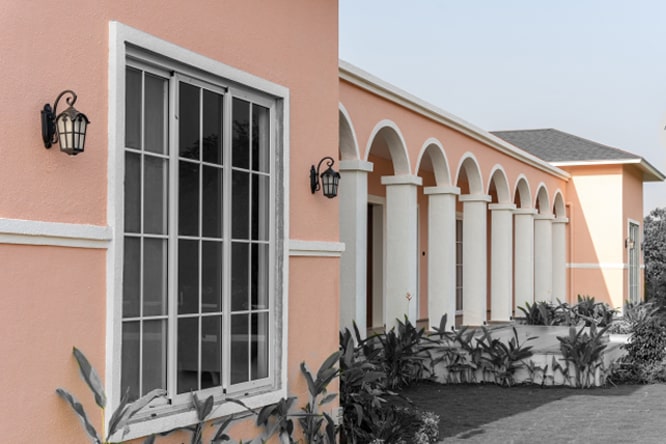
Stucco Exterior and Walls
Here, a chequerered pathway leads to a graceful archway to the front door.

Courtyards and Patios.
A series of arches supported by columns
is called an arcade. An old architectural
feature, the arcades act as sheltered
walkways.
SPACES
Adapting a Spanish style to the interior boils down to a some mandatory principles: We were looking to embody a rich, timeless aesthetic, and were not afraid to experiment with color. These colors like terracottas, blues, yellows, white, black, and of course green are usually not synonymous with ‘timeless’ but when done in such a way, they evoke a very luxe and classic look, which this Spanish Mansion embodies.
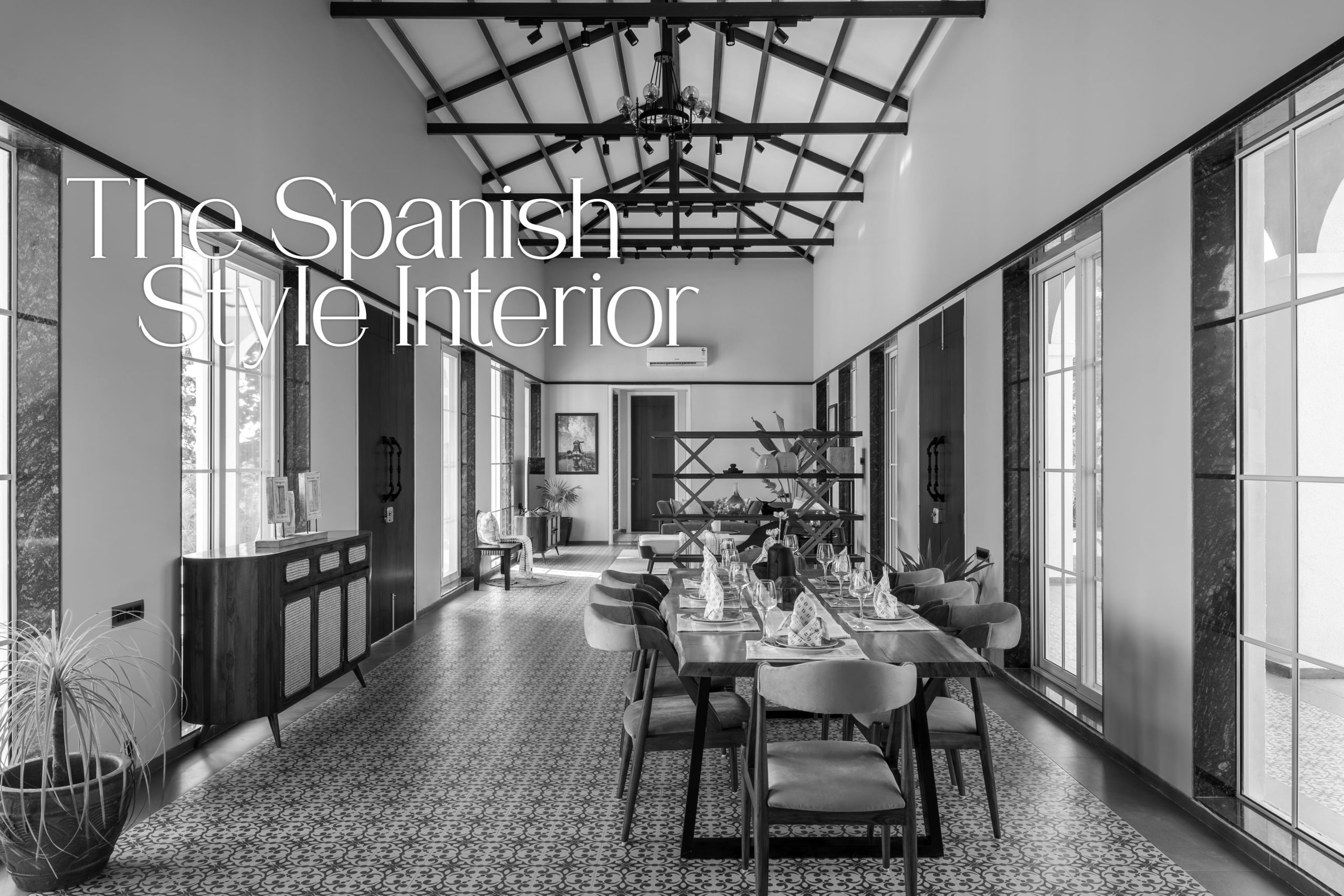
the rooms
To match the aesthetic of the outdoors, the bedrooms also follow the themes of the pillars to maintain the Spanish Revival aesthetic. The minimalism and attention to detail further add a luxury experience. The color tones further work towards creating a serene environment for you to unwind, while giving the home the feel of a Mediterranean country house.
QUARTO AMBER
the AMBER ROOM
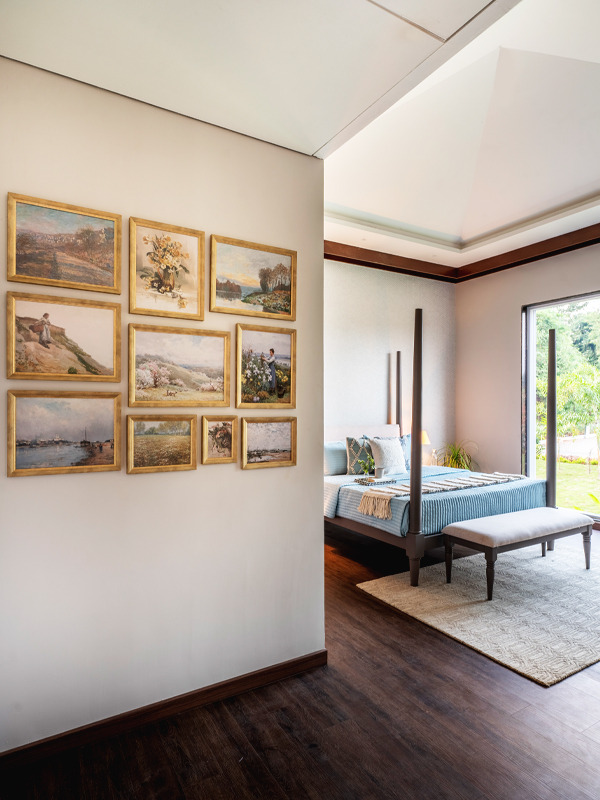
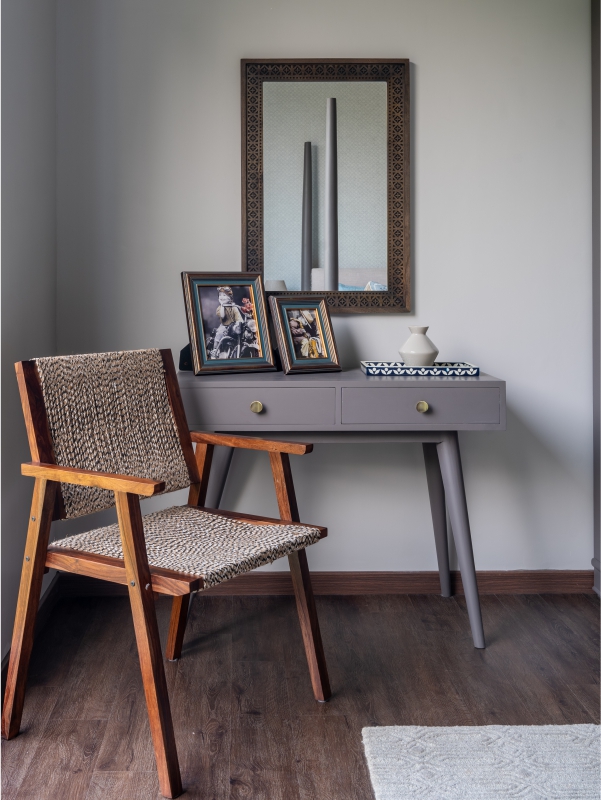
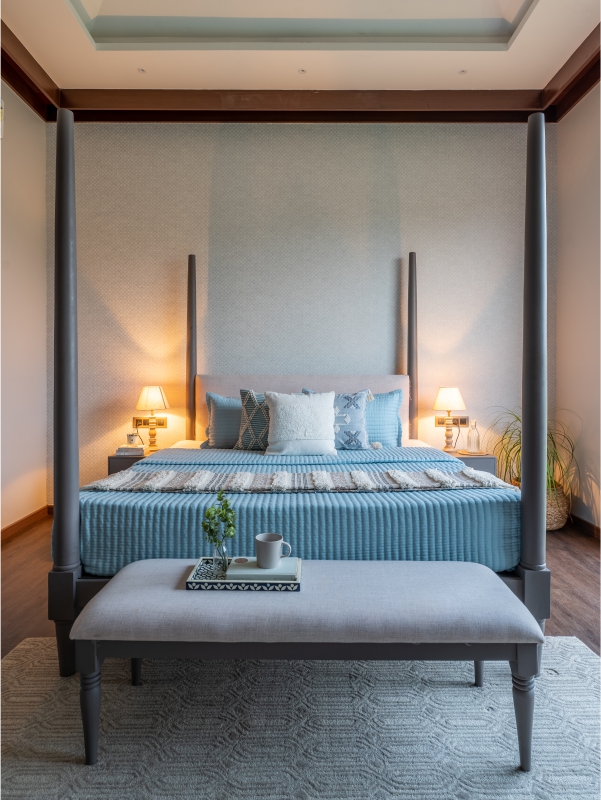
QUARTO ZAFIRO
the SAPPHIRE ROOM
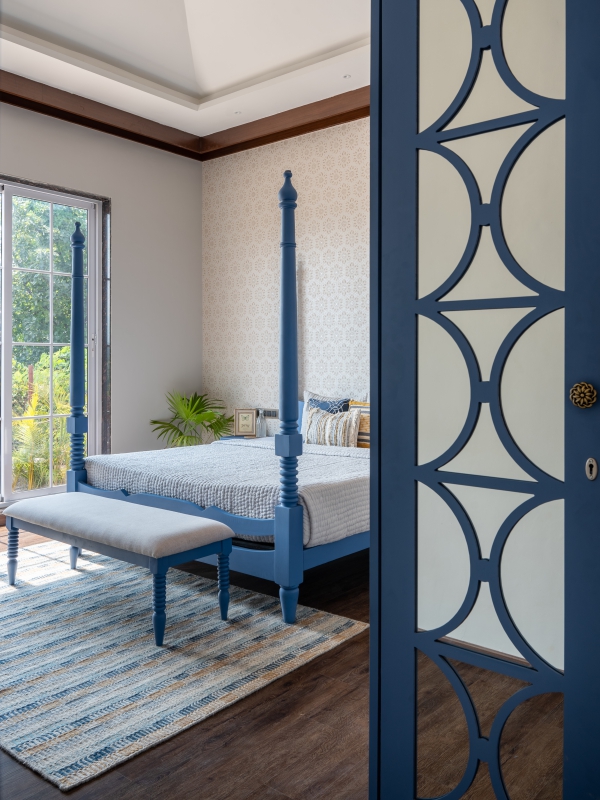
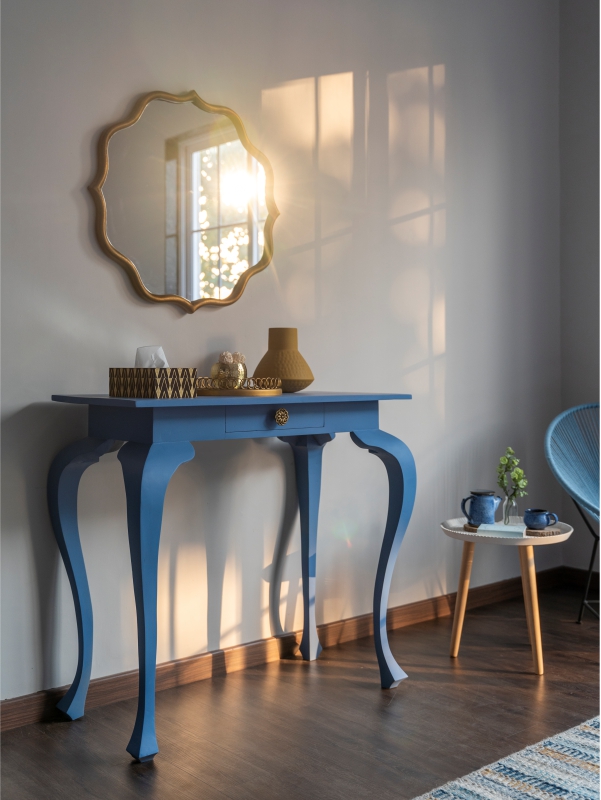
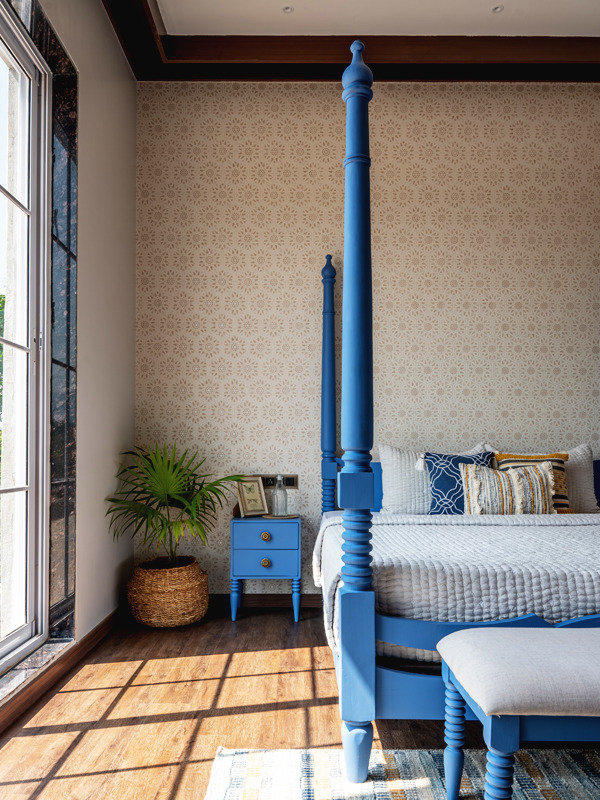
QUARTO MARFIL
the IVORY ROOM
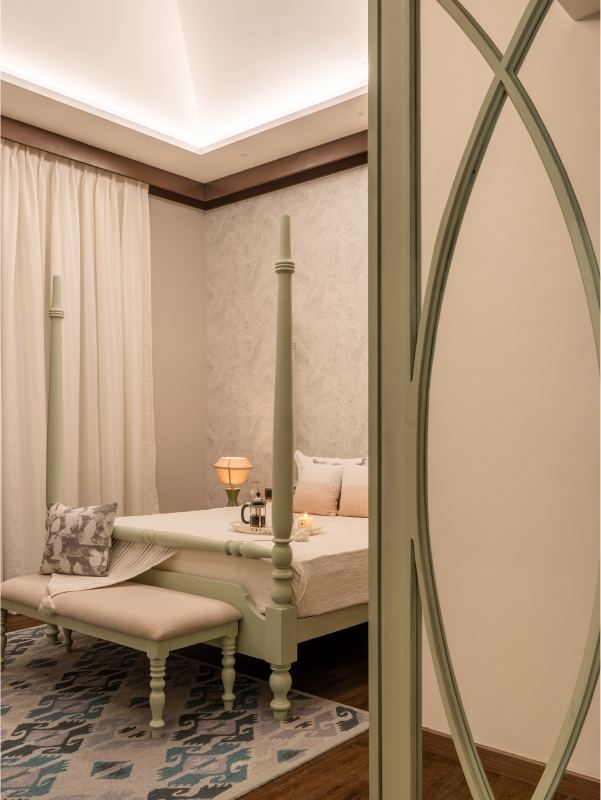
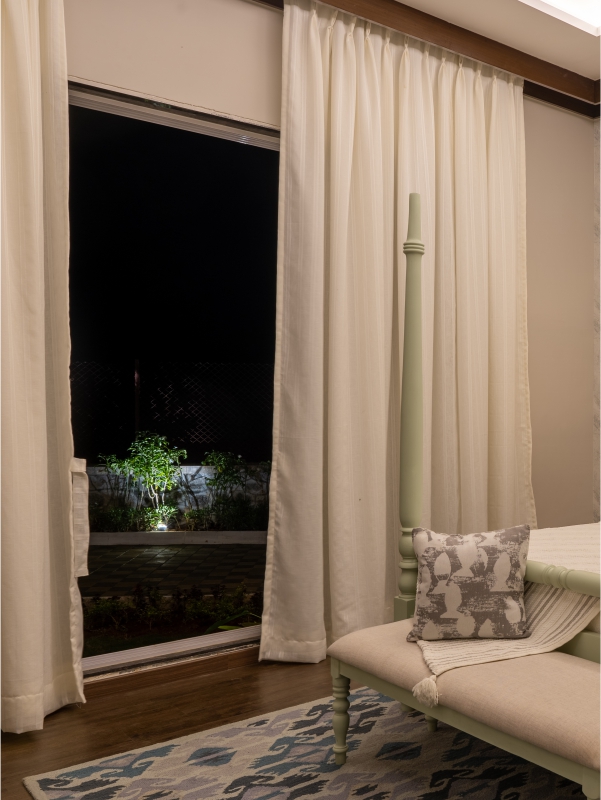
Mansion Amenities
LIVING, DINING & FAMILY LOUNGE
- Grand Entrance patio followed by colonnade galleria
- Grand Lounge with private seating setups & Rustic Ranch style Dining space overflowing into Salon de Jardin / Garden Lounge overlooking pool deck with mountains in the background.
- Grand Lounge / Living Area with mansion like18ft ceiling height adorned with Rustic Chandeliers.
- Modern Chic interiors with indirect lighting and large 8 feet tall Georgian windows across the Living & Dining Area framing panoramic views of mountains
- Courtyard Like vestibule connecting bedroom overlooking Swimming pool with mountains in the background.
- Indirect floor lighting suitable all year-round party/breakfast/ lunch/ dinner space.
- Bespoke laser cut imported Spanish designer vitrified tiles
- 8ft tall heavy natural wood finish doors with antique finish hardware
- Indirect and task lighting concealed in false ceiling in selected area like vestibules.
BEDROOM
- Boudoir style false Ceilings for all master bedrooms with natural wood finish permitter paneling with indirect lighting and concealed curtain pelmets.
- Dedicated wardrobe alcoves
- Attached garden style washroom with luxury fixtures in all bedrooms
- All Bedrooms overlooking garden and pool
- 8ft tall heavy natural wood finish doors with antique finish hardware Imported textured wallpaper
- Concealed lofts above washroom for storage
BATHROOM
- Garden style open to sky shower area for natural light
- Bespoke imported Spanish designer tiles
- Sanitary ware by Kohler
- CP Fitting – Kohler
- Toiletry fittings – Kohler
- LED Lighting
- Countertop Sinks
- Backlit Mirrors
- Exhaust fans
- Acrylic ceiling
Kitchen
- Dedicated dry & wet kitchen
- Large dry pantry counter with modular storage with indirect lighting
- Independent island kitchen either for cooking or serving breakfast.
- Spanish Beveled tiles for kitchen backsplash
- Modular under counter storage
- Kitchen overlooking kitchen garden
- Scratch proof Nirali sinks
Colonnade galleria & Arched Garden Lounge
- Colonnade Galleria with Spanish revival repeating Arches for visitor and guest sitting
- Arched garden Lounge stepping onto large 24 feet long floating pool, overflowing into main swimming pool suitable for outdoor dining and family get together
- Curated outdoor façade indirect lighting for highlighting arches and creating ambient mood setting.
- All weather faux wood false ceiling for both colonnade galleria and Arched Garden lounge with LED lighting.
Piscina Grande / Swimming Pool, Gazebo & Bonfire Area
- Large 24 feet long floating pool, overflowing into 4Feet Deep 16’ x 24’ Feet swimming pool with infinity edge & Filtration Plant.
- Pool with Spanish embossed handmade tile borders with customized glass mosaic tile cladding
- Gazebo – 250 Sqft and a dedicated bonfire area.
- Party lawn
- 2200 Sqft landscaped sundeck with full bodied vitrified antiskid tiles suitable for get together and pool side sundowners.
- Kitchen Garden
- Peripheral dense plantation offering villa privacy
- Centralized outdoor enclosed meter console for third party electricity reading avoiding access to villa property
- Dedicated space for DG with plug and play wiring in Villa
Furnished Mansion Highlights
We don’t just handover a space for you to call a holiday home. We deliver a promise of exclusivity, comfort and integrity. Where every element is detailed to rival the most discerning standards. And everything has been intuitively arranged for you. At The Secret Garden, all you have to do is arrive:
– Fully Furnished Villa*
– Housekeeping / Maintenance services
– Convenient Rental management services
- 6-Seater Dining Table
- 1 Bar Counter
- 5-Seater Sofa Set
- 1 Coffee Table & 1 Side Table
- TV Storage Unit
- 40” Television – VU / MI or similar make
- Curtains set with Rods & Rails
- Decorative Lighting
- Wardrobes in all bedrooms with mirror
- 1 King Size bed and 2 Queen Size beds
- 2 Side Tables in each bedroom
- 2 Night Lamps in each Bedroom
- Curtains set with Rods & Rails
- Modular kitchen with soft touch cabinets
- Electronic charcoal filtered chimney
- Microwave Oven
- Kitchen hob by IFB or similar
- 300Ltr Refrigerator
- 5-seater outdoor Sofa and center table
- Weather blinds

- Closed Gated Luxury Boutique Property with 24×7 security and CCTV surveillance.
- Curated Project Landscaping with a luxury resort feel.
- In-ground landscape up-lighting.
- Centralized water supply throughout the project.
- Lavish Spanish ornate entry gate complex with security cabin and boom barrier.
- Large-size luxury green plots nestled within a mountain range with 360 Degree panoramic views of
waterfalls. - Greenery and eco-sustainable oriented development using indigenous manpower.
- 24×7 tech support for maintenance and troubleshooting.
- End-to-end detailing.
LOCATION BENEFITS

Supermarket 300 Mtrs

Hospital 400 Mtrs

Kashele Main Market 300 Mtrs

Situated on the Main State highway

Fuel Station 200 Mtrs
We have designed a fool-proof and transparent purchasing process. One that entails:
- Up-to-date paperwork and documentation.
- Fully approved land clearances.
- Ready to register Villas; Plots.
- The most stringent adherence to all guidelines, Wings’ commitment to its clients is inherent and the purchase experience is unlike any other.

